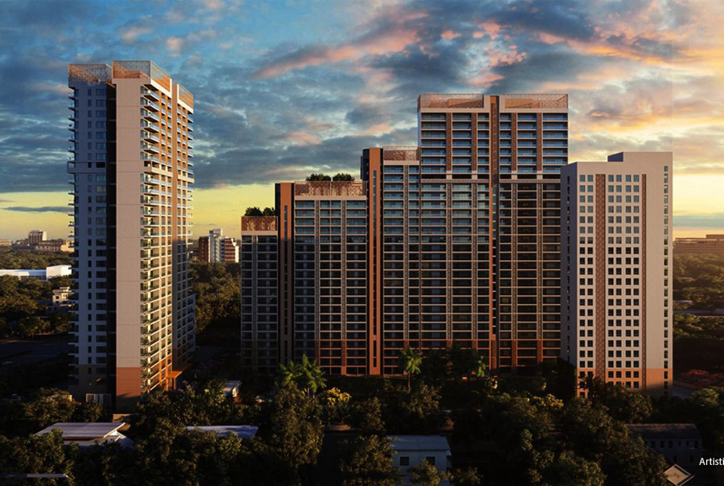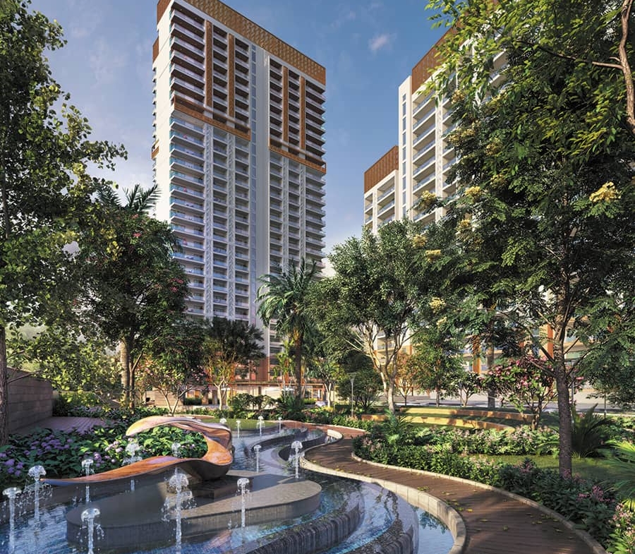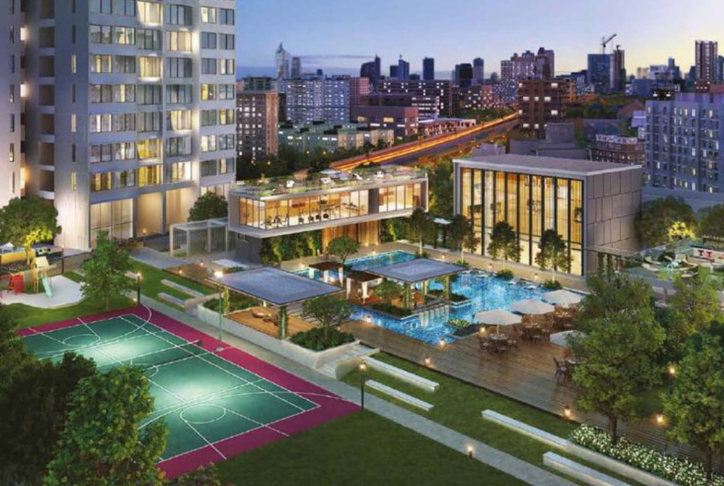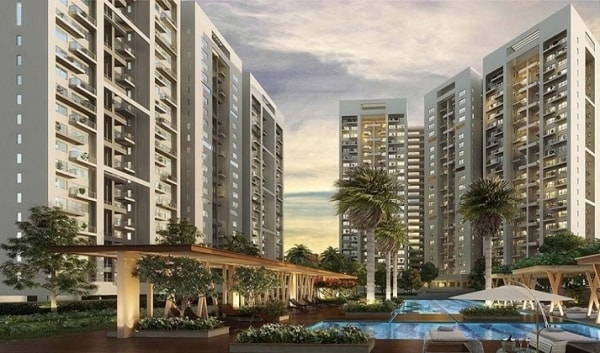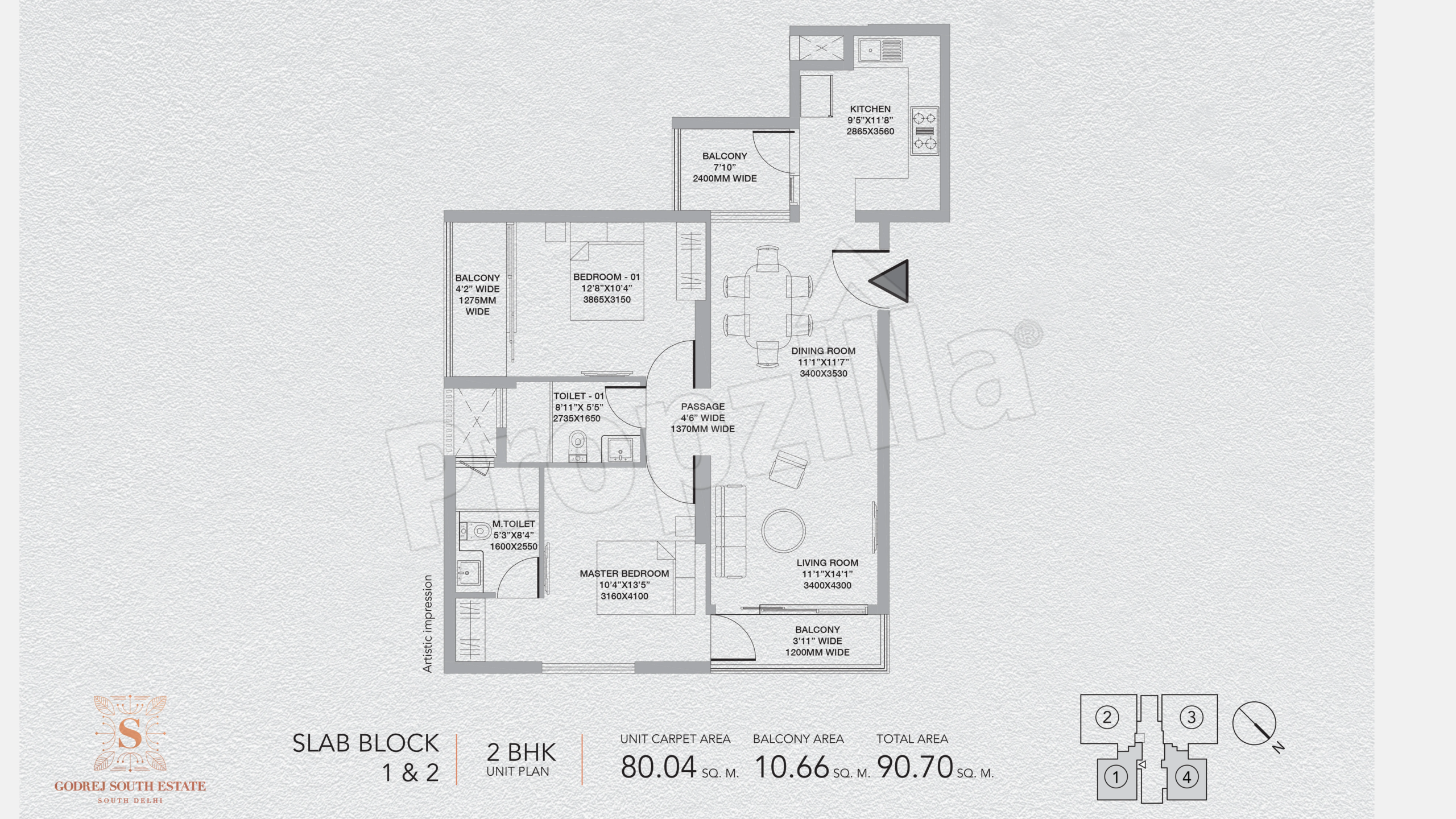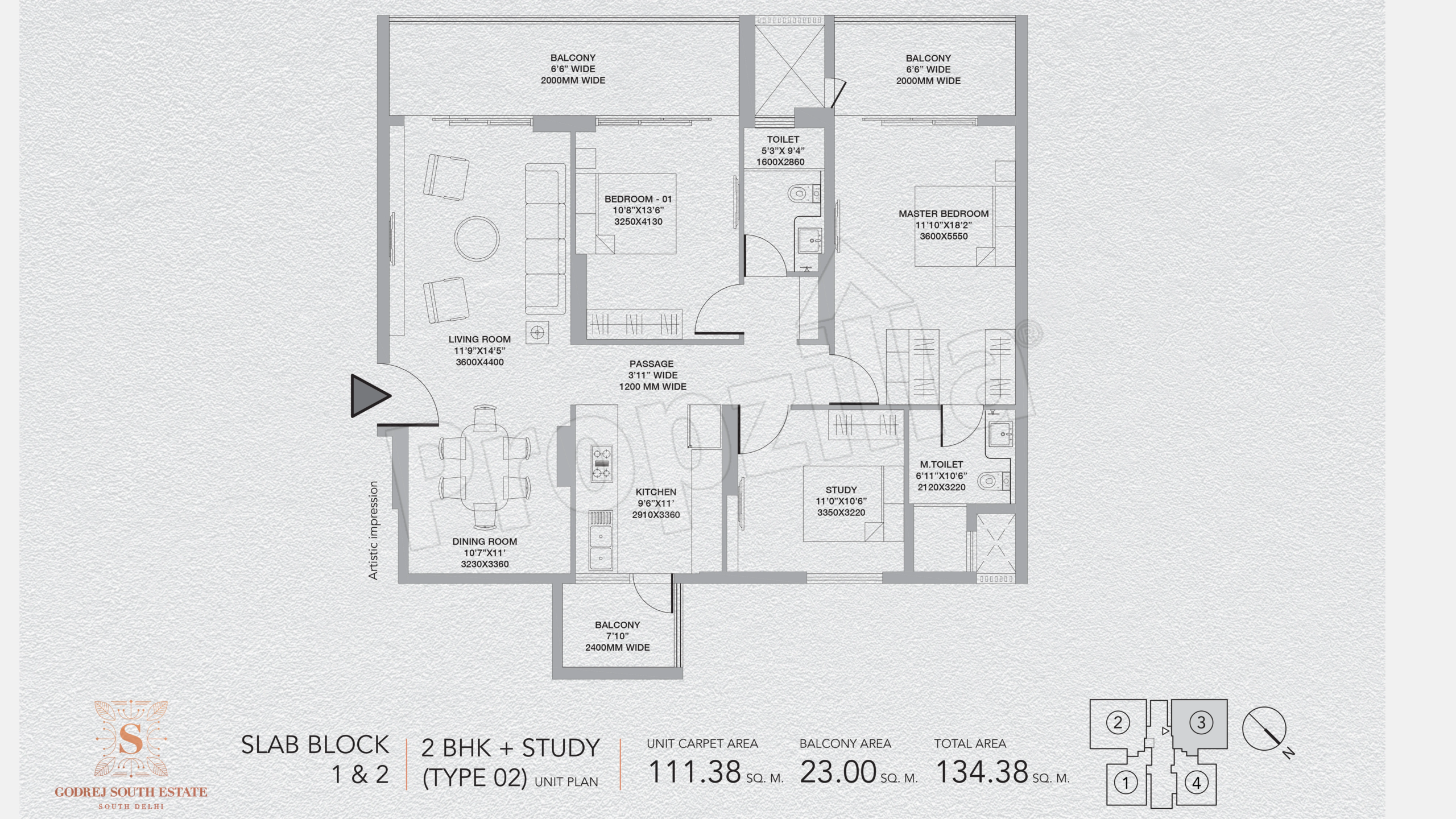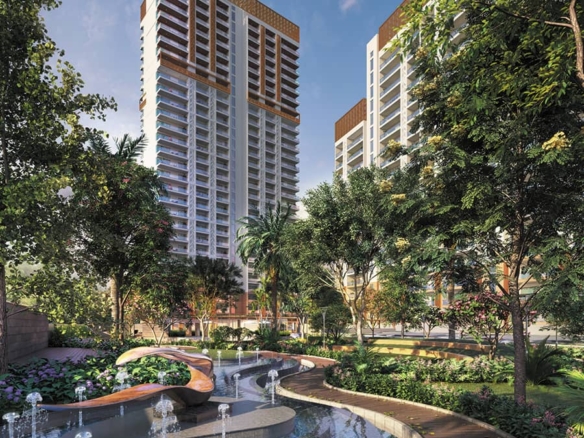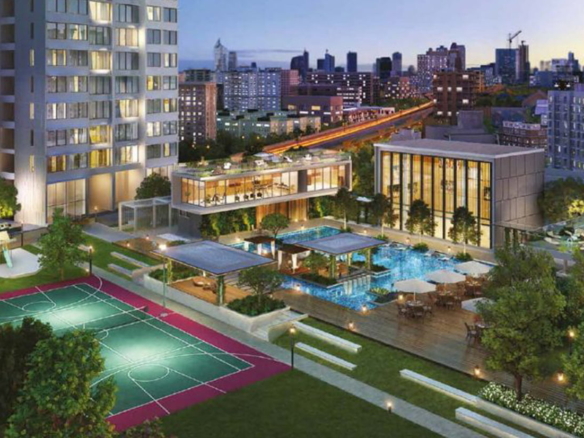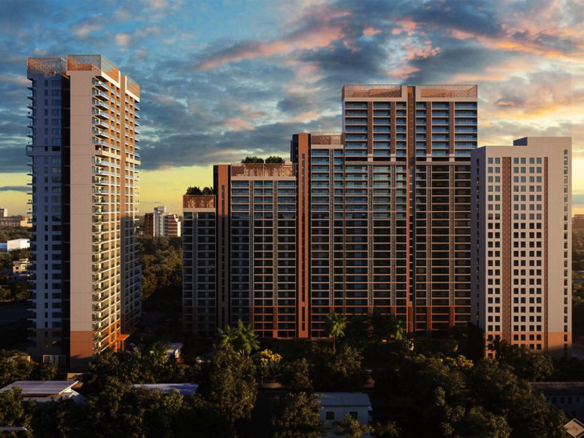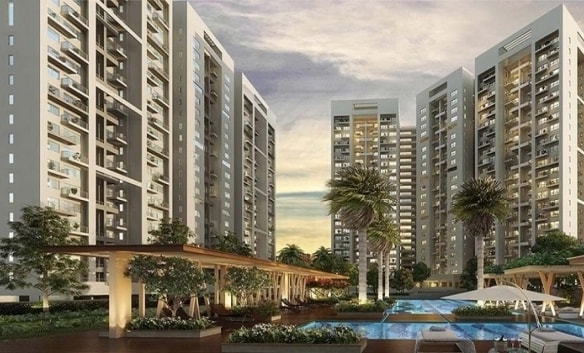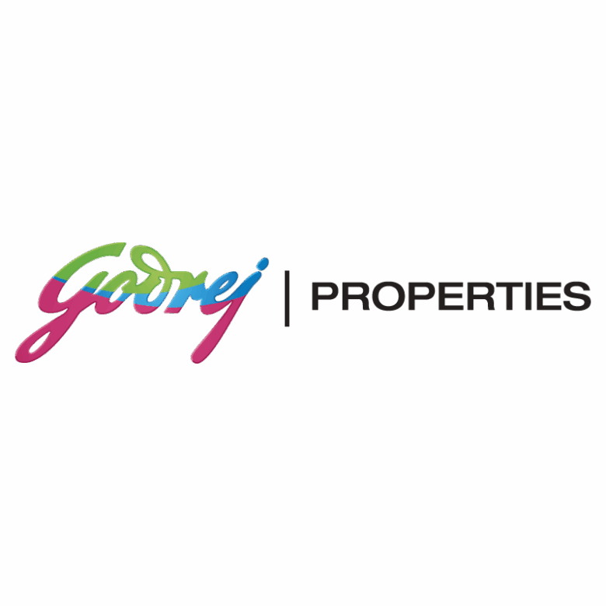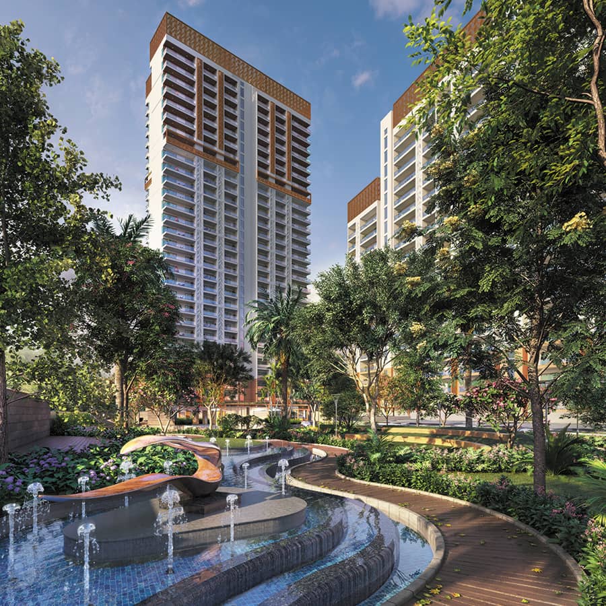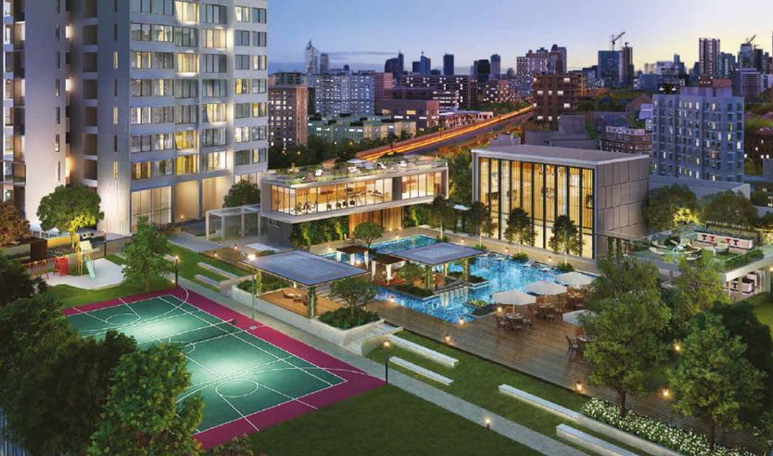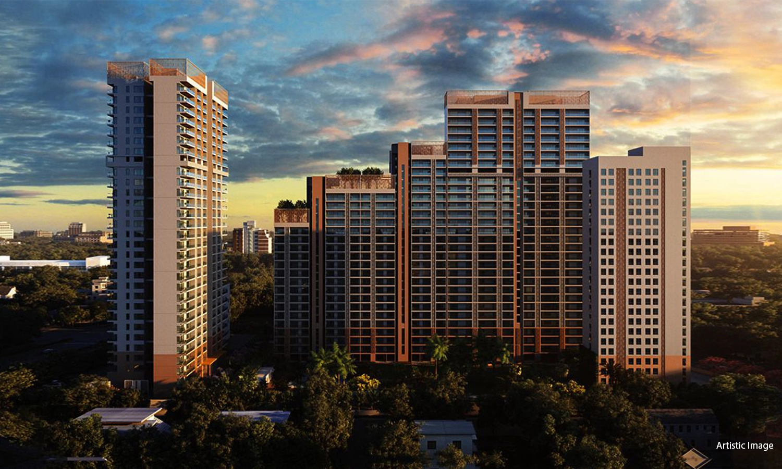Godrej South Estate
- Start from ₹6,70,00,000
- ₹9,48,00,000/Cr
Godrej South Estate
- Start from ₹6,70,00,000
- ₹9,48,00,000/Cr
Overview
- Apartment, Residential
- 3
- 3
- 824,1200,2100,3851 Sq Ft
Description
Godrej South Estate: A Landmark of Luxury in South Delhi
Godrej South Estate is a luxurious residential project developed by Godrej Properties, located on a 5.15-acre plot in Okhla Phase 1, South Delhi. Designed to be one of the tallest residential towers in the region, the project is a testament to modern design fused with historical architectural elements. It is an under-construction project with possession for Phase 1 expected by August 2025.
Location and Connectivity
The project is strategically located to offer excellent connectivity to key areas and landmarks in Delhi and surrounding regions.
- Proximity to Key Locales: It is close to affluent neighborhoods such as Greater Kailash, New Friends Colony, Defence Colony, and Saket.
- Major Roads: Godrej South Estate offers seamless connectivity via the Delhi-Noida Direct Road, Mathura Road, and the Outer Ring Road, providing easy access to Noida, Gurugram, and Faridabad.
- Metro and Hospitals: The project is a short drive from Jasola Apollo Metro Station and Holy Family Hospital, ensuring convenience for daily commutes and healthcare needs.
Project Features and Amenities
Godrej South Estate is designed to offer a blend of luxurious living and sustainability. The project features elegant 3 and 4 BHK residences with a focus on premium amenities and unique architectural elements.
- Unique Architecture: The design draws inspiration from historical monuments, featuring intricate ‘jaali’ work reminiscent of Mughal architecture and stone-cladded entrance lobbies inspired by the Rashtrapati Bhavan.
- Residential Offerings: The project provides spacious apartments, with some units offering south-east facing balconies that provide views of landscaped greens and the Asola Reserve.
- Advanced Features: The project boasts a Filter-less Magnetic Air Purification system (FMAP) to ensure fresh air circulation throughout the homes and common areas. It also features a multi-tier security system with smart video door phones and round-the-clock surveillance.
- Luxury Amenities: The project offers a wide range of amenities for its residents, including a 4-level boutique clubhouse, a private 2-acre park, a swimming pool, a luxury spa, and a state-of-the-art gymnasium.
Vision and Lifestyle
The overall vision for Godrej South Estate is to create an exclusive living experience that combines elegance with modern convenience. It is positioned as a landmark of luxury, offering residents a serene and secure environment amidst the bustling city. The project is designed for those seeking a sophisticated lifestyle with a strong emphasis on well-being and a connection to nature.
Location and Connectivity
The project’s key selling point is its strategic location, often referred to as being “0 km from Delhi.” It offers seamless connectivity to key areas in Delhi and Gurugram, including:
- Indira Gandhi International (IGI) Airport: Approximately a 7 to 10-minute drive.
- Dwarka Expressway: The project is situated directly on this 8-lane expressway, which provides signal-free travel.
- Dwarka Golf Course: A short drive away, making it convenient for golf enthusiasts.
- Upcoming India International Convention and Exhibition Centre (IICC): Located within walking distance, it is set to be one of Asia’s largest convention hubs.
- Diplomatic Enclave II: The proximity to this high-security zone adds to the project’s premium appeal.
Project Features and Amenities
M3M Smart City Delhi Airport is conceptualized as a modern, pedestrian-friendly township with a focus on sustainable and tech-based solutions to reduce the carbon footprint. The development includes a mix of residential, commercial, and retail spaces.
- Residential Offerings: The project features ultra-luxury residences, including apartments and penthouses with multiple configurations (e.g., 2, 3, 4 BHK). Notable projects within the township include M3M Mansion and M3M Capital. These homes are often designed to be three-side open, offering abundant natural light, ventilation, and views of landscaped greens.
- Commercial and Retail Spaces: The master plan includes high-street retail, A-grade offices, and premium hospitality services, creating a dynamic environment for residents and businesses.
- Luxury Amenities: The township boasts over 100 amenities and services, designed to provide a high-end lifestyle. These include:
- Sports and Fitness: A large clubhouse, a 9-hole golf course, swimming pools, open-air gyms, and courts for various sports like badminton and basketball.
- Recreation and Leisure: Landscaped gardens, water bodies, a library, a cafeteria, and a bar/lounge.
- Security and Convenience: A gated community with 7-tier security, 24/7 power backup, high-speed internet, and ample parking space.
Vision and Lifestyle
The overall vision for M3M SCDA is to create a vibrant, future-ready ecosystem that offers a harmonious blend of urban sophistication and natural serenity. The project is designed for “generational living,” with a strong emphasis on community spaces, walkability, and a high quality of life. It is positioned as a significant real estate investment opportunity due to its strategic location and comprehensive development plan.
Details
Updated on September 8, 2025 at 10:09 am-
Price Start from ₹6,70,00,000
-
Property Size 824,1200,2100,3851 Sq Ft
-
Land Area 5 Acres
-
Bedrooms 3
-
Rooms 3
-
Bathrooms 3
-
Property Type Apartment, Residential
-
Property Status For Sale
-
RERA Number DLRERA2019P0003
Address
Open on Google Maps-
Address: Okhla Phase I, Okhla Industrial Estate, New Delhi, Delhi 110025
-
City: Delhi
-
Zip/Postal Code: 110025
-
Country: India
Amenities
Loan Calculator
-
Down Payment
-
Loan Amount
-
Monthly EMI

